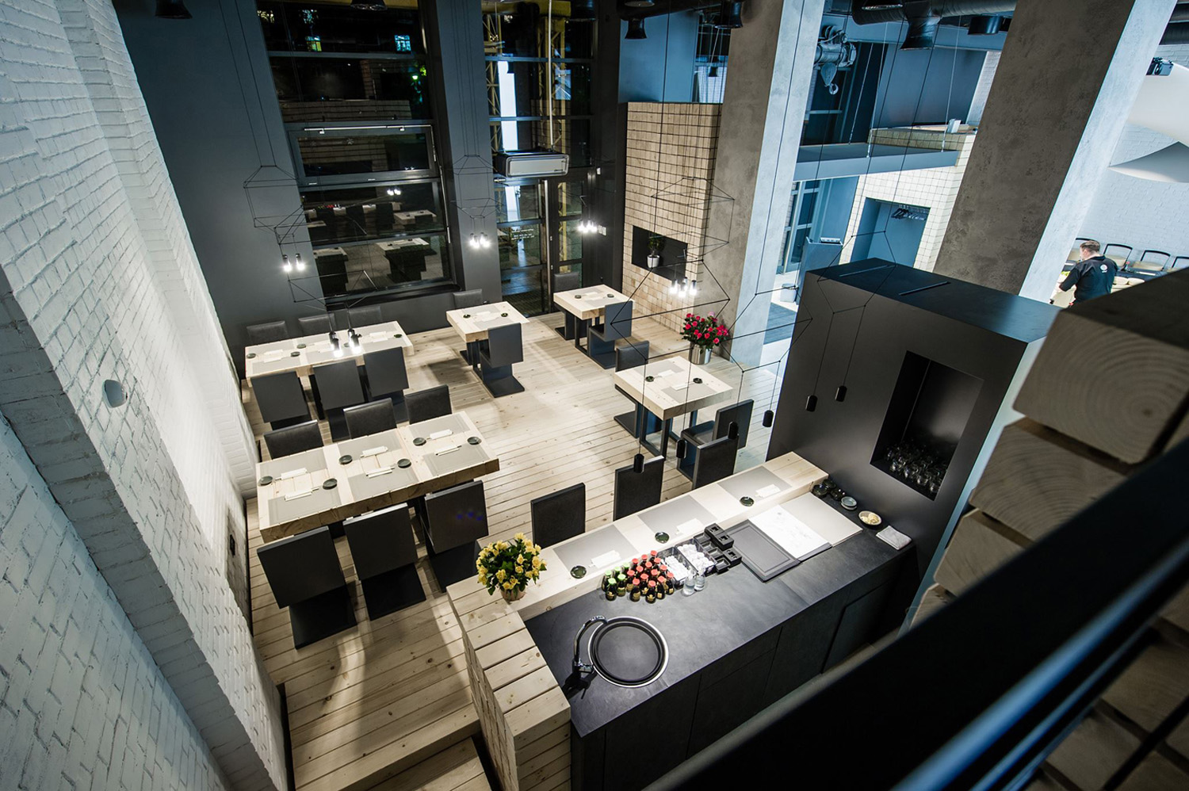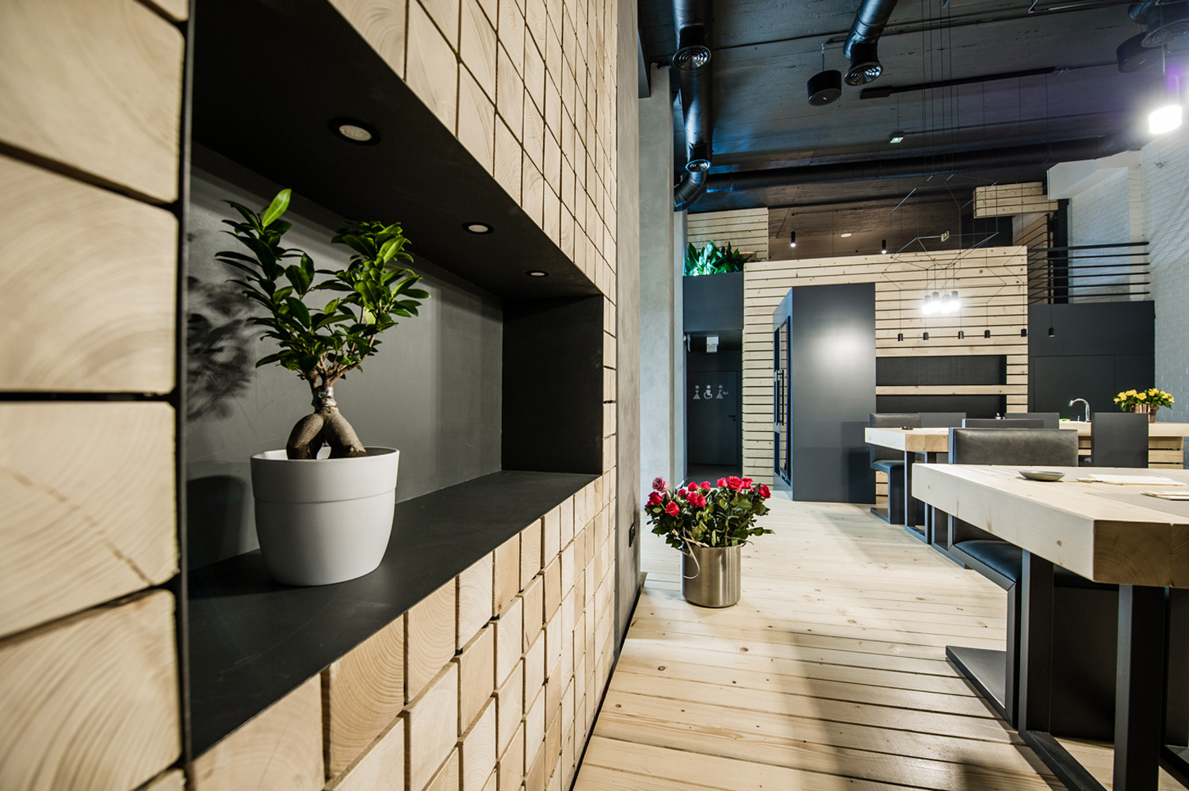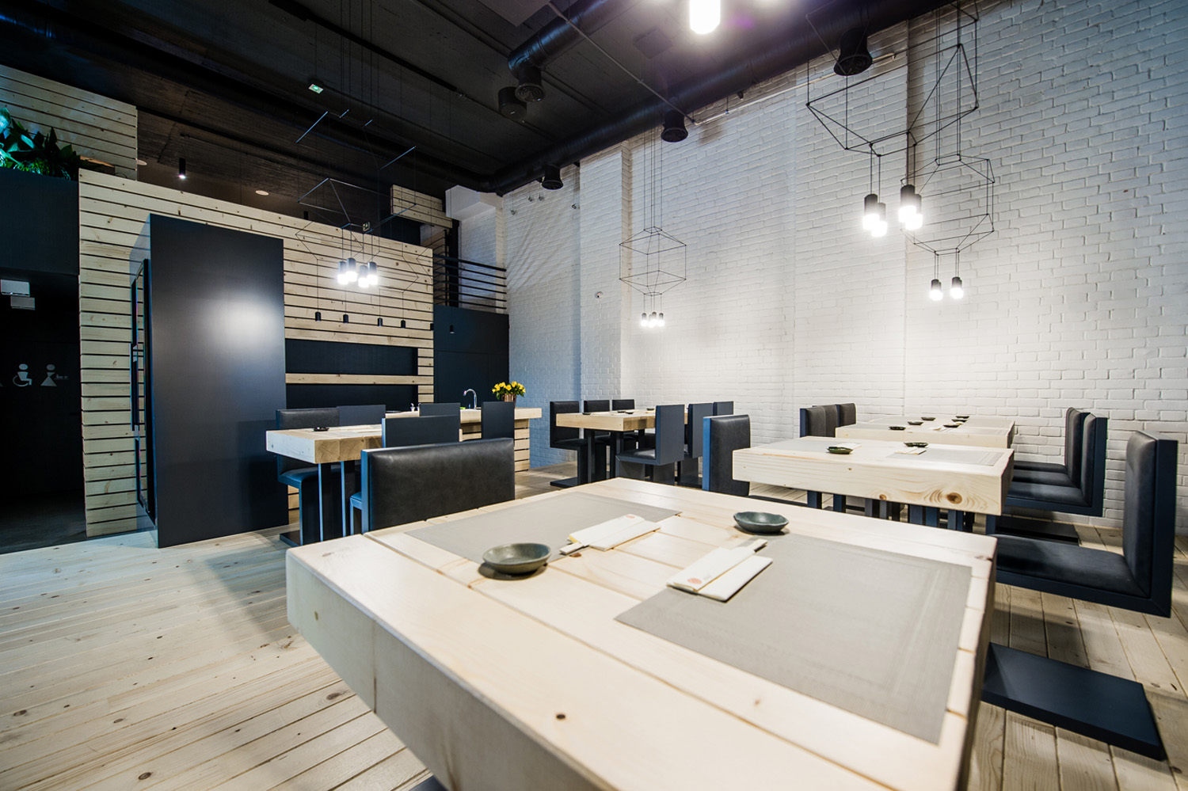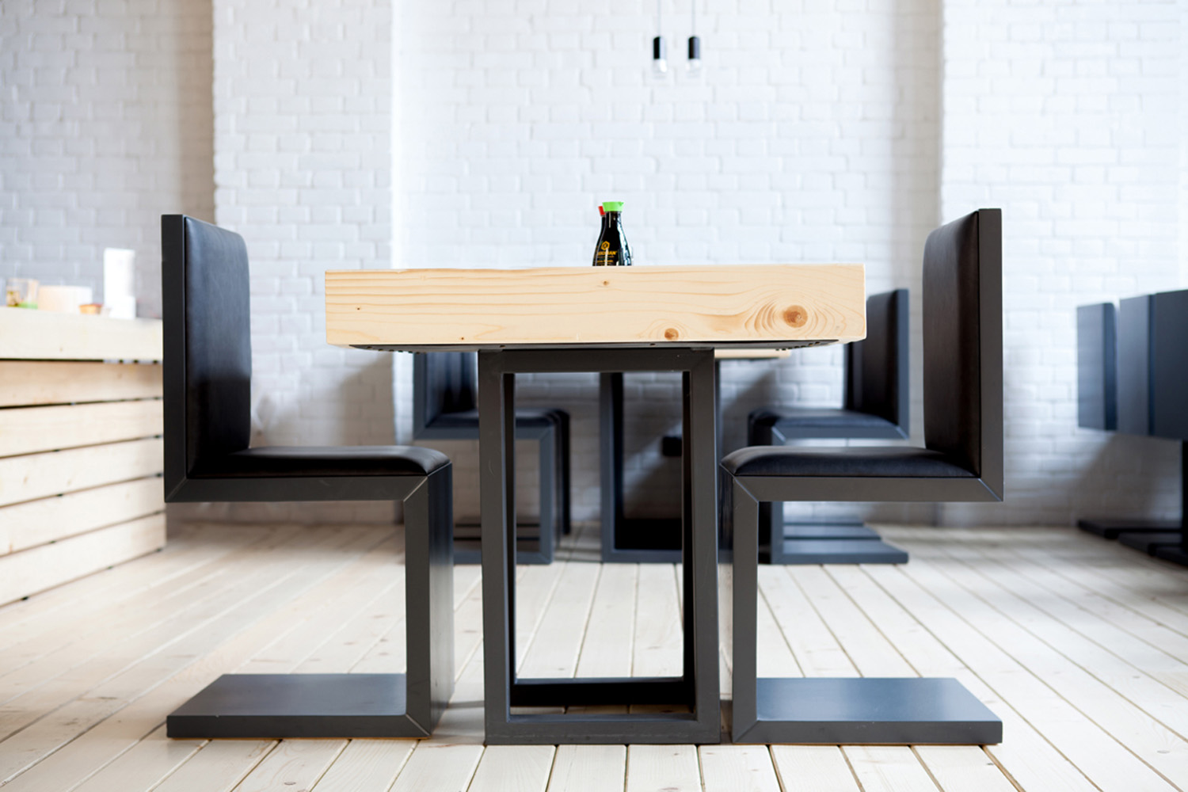The interiors were to be a background for the taste of the dishes served here and a tribute to Japanese philosophy and a minimalist lifestyle. The natural, loft character of the interior is emphasized by brick walls, concrete construction elements and floors.
The wooden square timber is, however, the most important element organizing the style of the space. Walls, partitions, buildings and platforms were made of it. Even tables! These elements are used to separate individual functional zones.
The interior is dominated by natural materials – wood or stone decorate surfaces and furniture. Against the background of light walls (only at times interspersed with graphite blocks of wardrobes or structural elements of buildings), the stone bar in the form of a circle, surrounding the central kitchen, stands out in particular. Here, up to 30 people can admire the work of Sushi Masters. In addition, there is a Tepan device on the bar, on which the chefs prepare fish and seafood.
All interior design elements and furniture were made according to an individual project. For example, bar hookers with an unusual form or tables are noteworthy. The whole space looks like a concrete skeleton after the post is creatively lined with wooden beams. Simple form – surprising effect.







