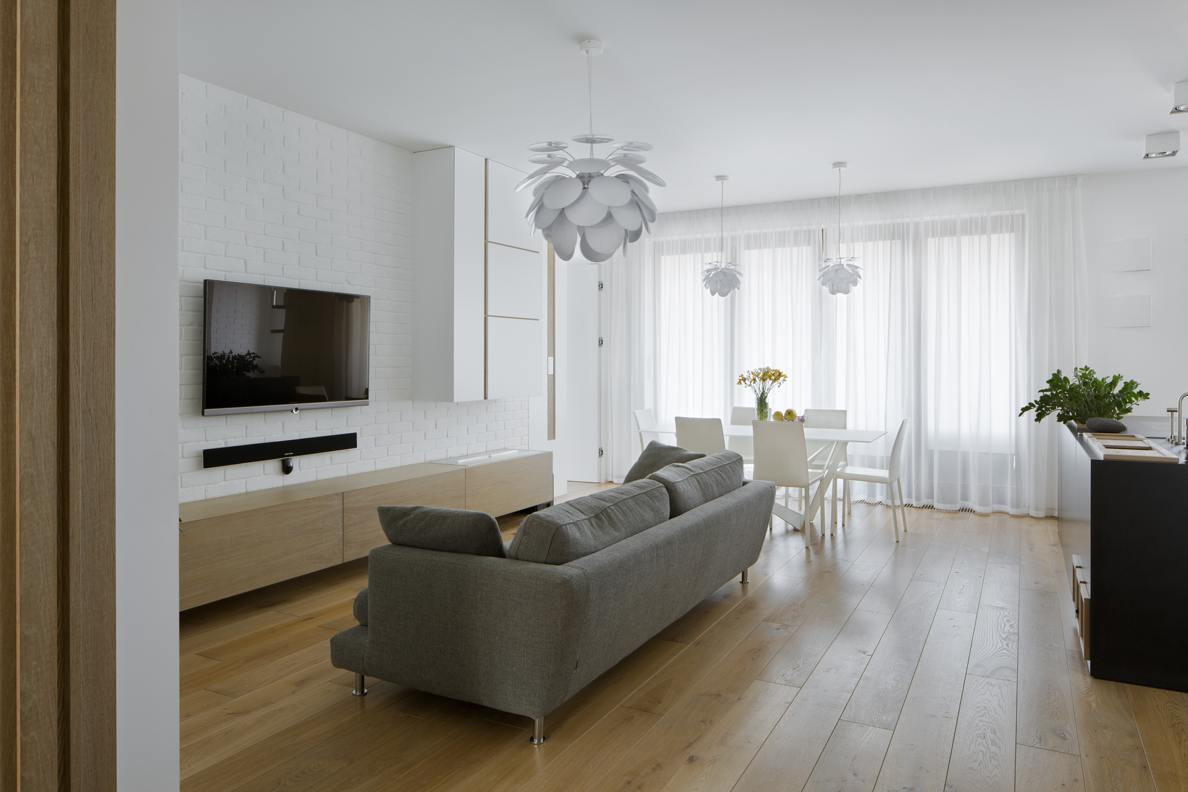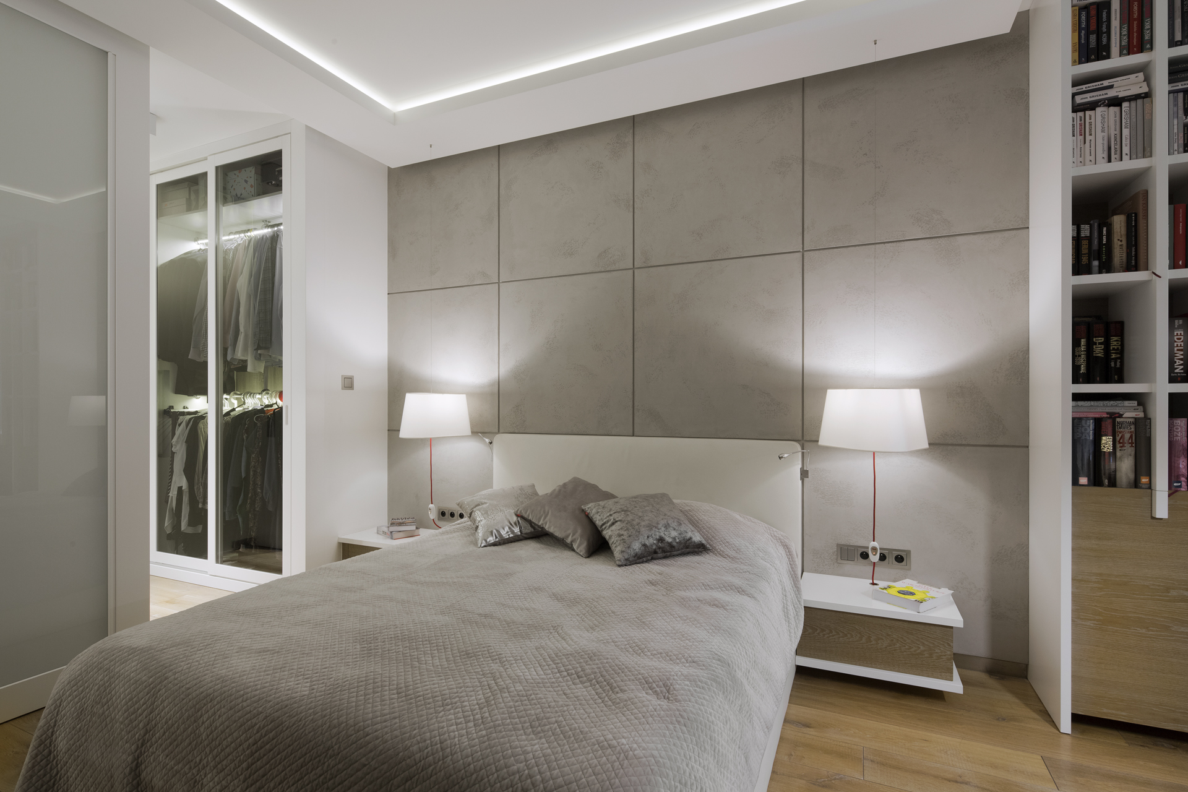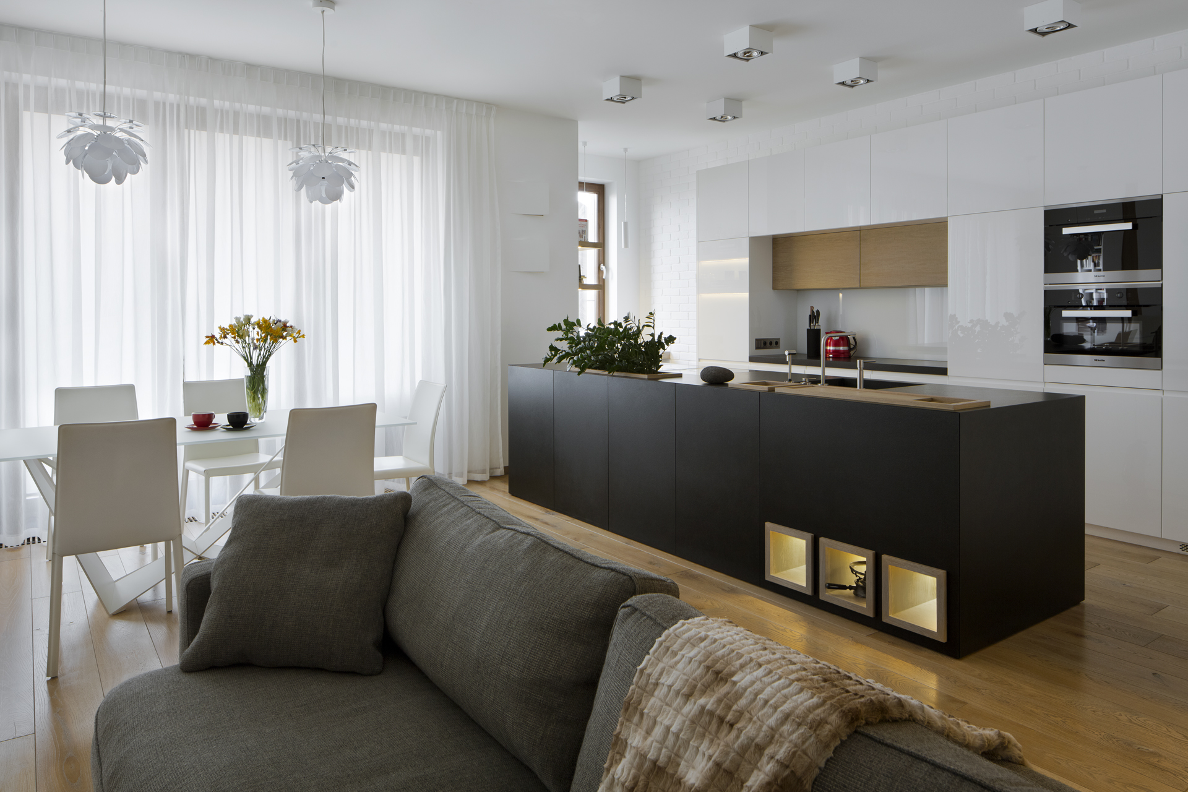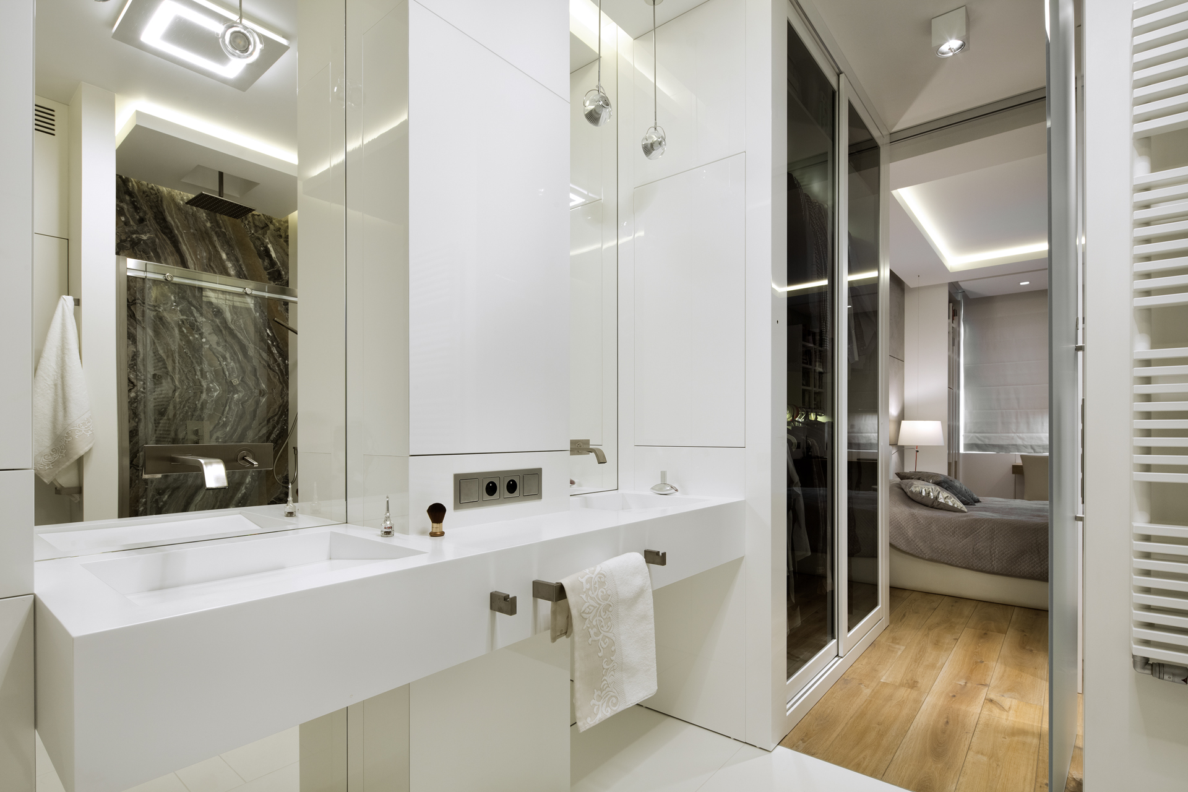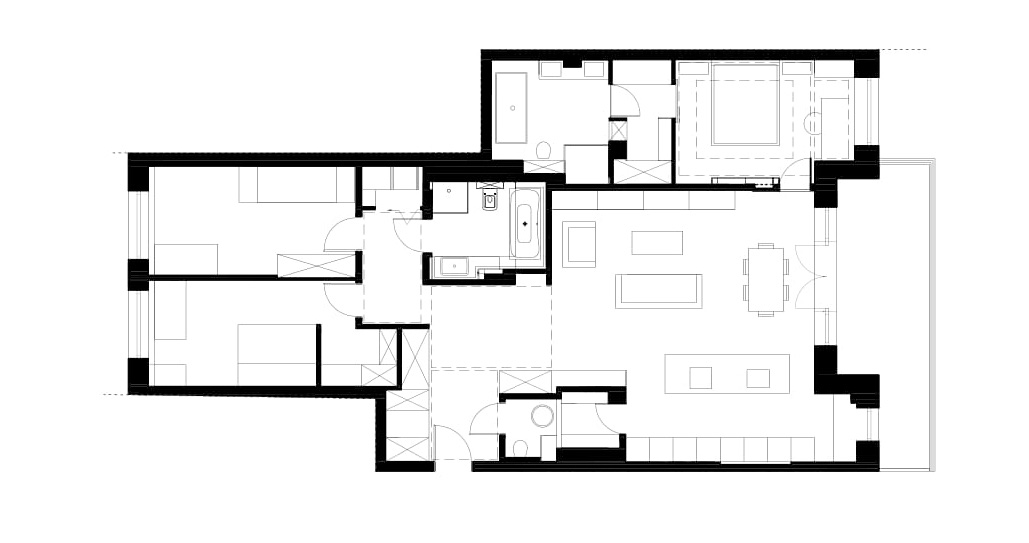An enclave of peace
The presented apartment is located in the heart of Warsaw’s green Mokotów, near the Morskie Oko Park and Sielecki Park. Relatively close from here to the center of the capital, yet far enough so that the tiring hustle and bustle of the city does not reach here. The vicinity of other green areas: Park Promenada, Park Szustrów, or Łazienki Królewskie puts this location in the absolute top of the capital. A green oasis that is a witness to the historical events of several generations of Mokotów residents, it is a perfect neighborhood for owners, townspeople, who highly value peace.
The investors asked the architect Agnieszka Buczkowska-Korlińska, the owner of the Inter-Arch Architekci studio, for help in designing the apartment. They knew her design style, so the proposed solutions and style of work were not a secret for them. ”We started our conversations with questions about the lifestyle of the residents in order to better adapt the existing space to their expectations. The apartment was finished, but after analyzing the needs of the owners, it turned out that it requires major changes, including a new functional layout. After rearranging, a bright living room with a dining room and a kitchen was created. By taking the unused communication zone, we also managed to find space for an additional three wardrobes. When developing the concept, we dealt with an engaged and conscious client, which motivated us to creative work even more, ”explains Agnieszka Buczkowska-Korlińska.
photo. Yassen Hristov

