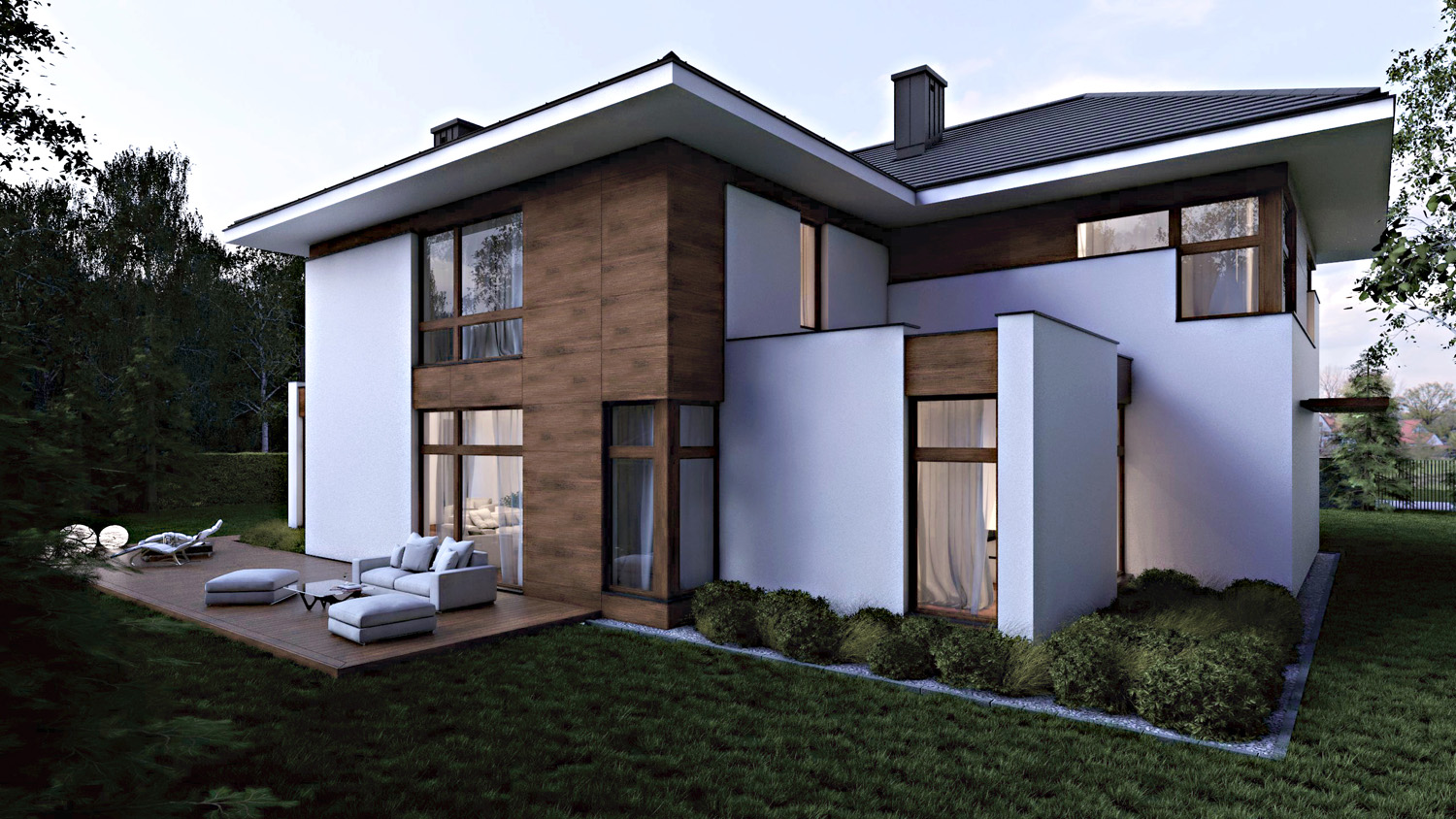A house in a compact suburban development with a clear division into a day and night zone. On the ground floor there are common spaces with a viewing opening from the garden side. The living room is divided into two zones by a free-standing fireplace. We tried to create an interior with clearly marked functions that are not rigidly separated by walls but can interpenetrate while remaining legible.
