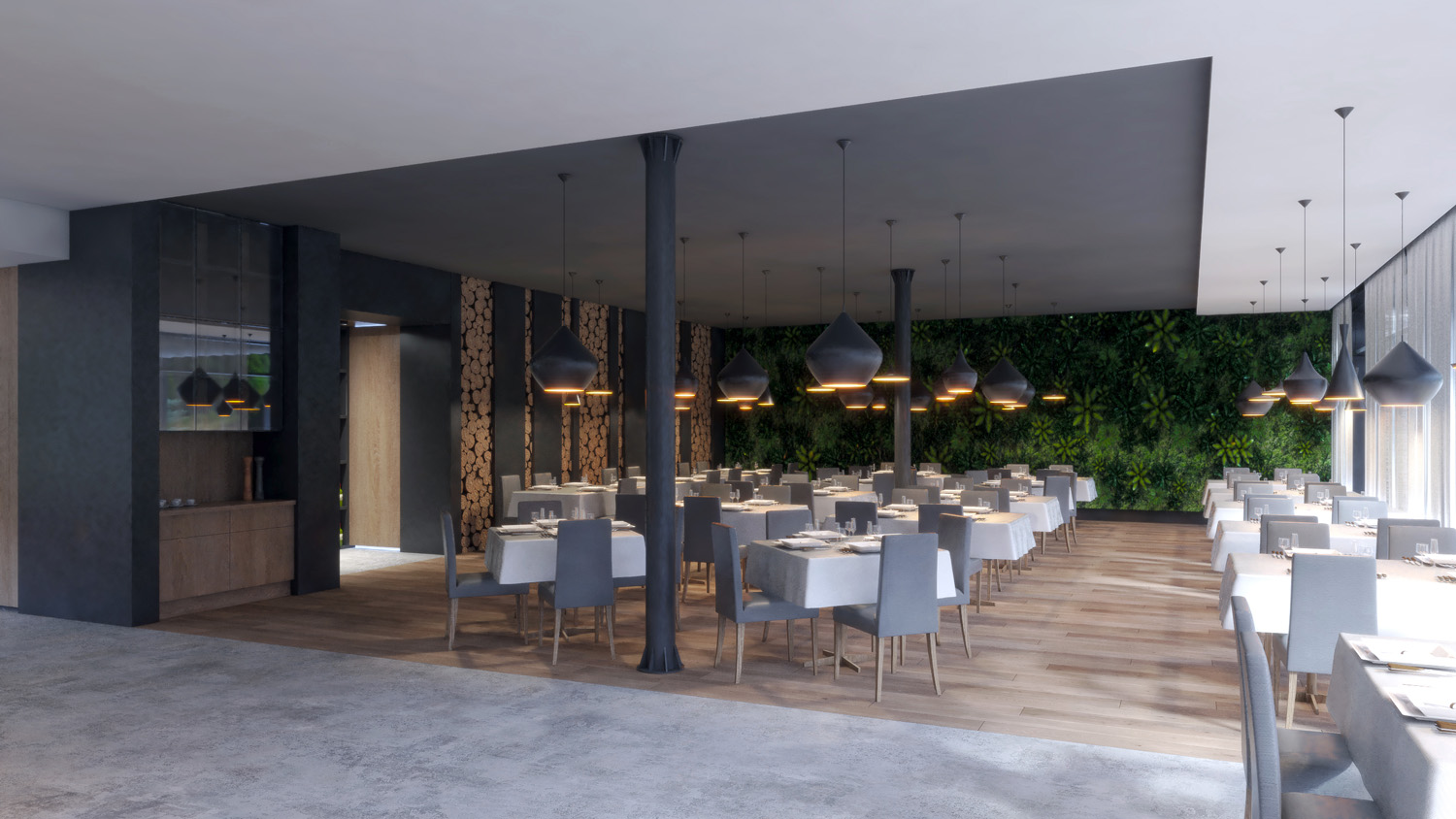The restaurant is located in the water sports center in Greater Poland. Thanks to the construction of the terrace with a steel, glass structure, we have gained additional space, which allows us to serve a larger number of guests of the constantly expanding center, and we have combined the interior with the lake in a panoramic view. A vertical garden and wooden cladding on the walls are the elements that connect the interior with the surroundings. We strived to create a new division and open character of the interior, which gives greater opportunities to organize space during the events serviced by the center.
