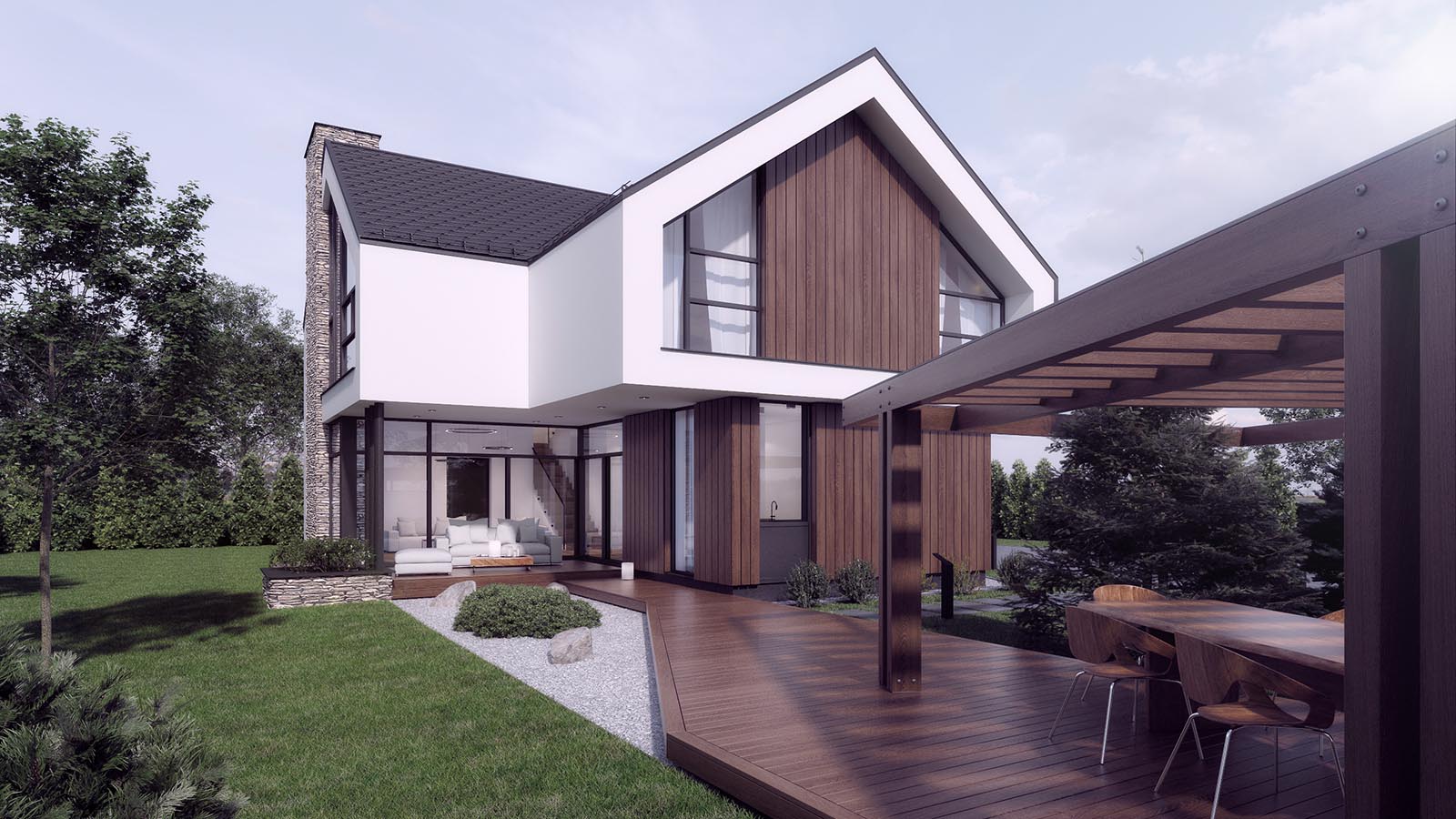The building was situated on the plot based on the analysis of the sun exposure, the existing greenery and the possibilities of communication solutions on the plot. The building consists of two blocks. Its ground floor is oriented towards sunlight and interesting vantage points on the plot. The body, which is a private part, located on the first floor, maintains the building line from the street side.
