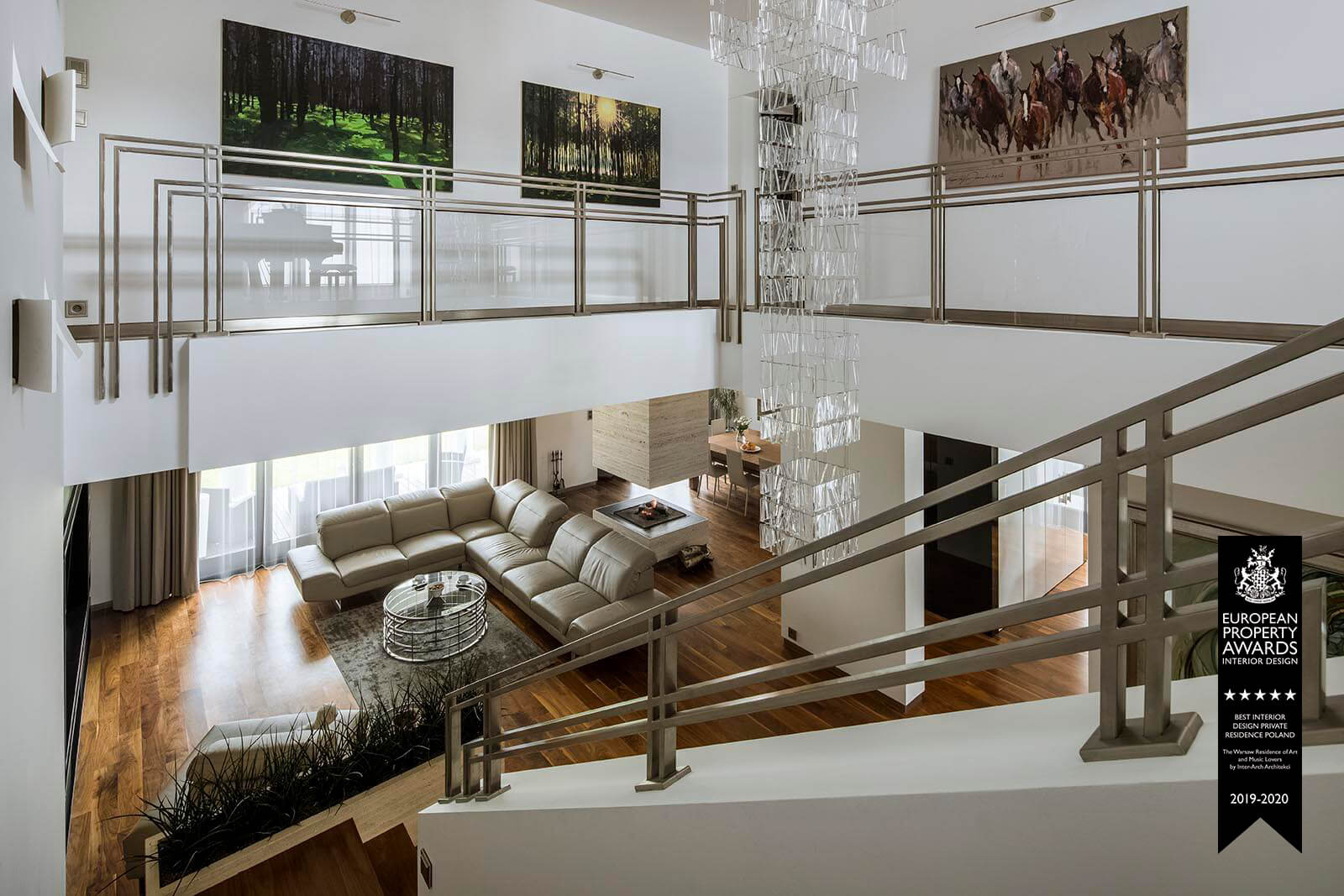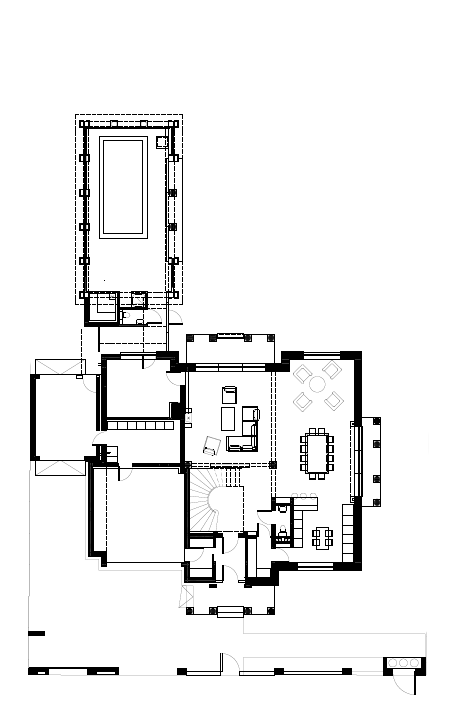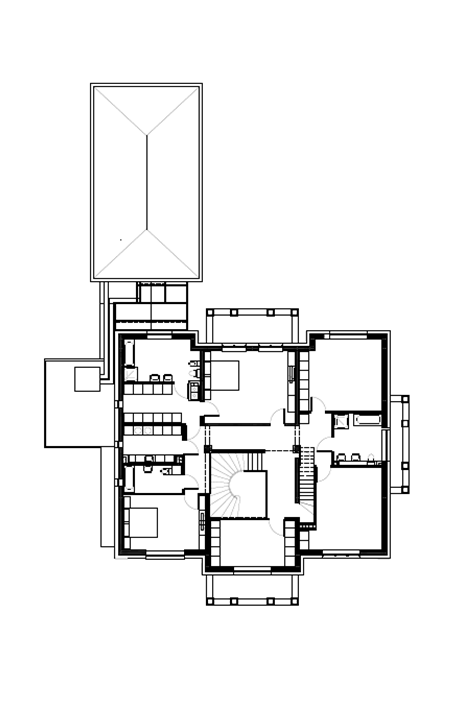Award: Property Awards 2019-2020
Thanks to the changes we have introduced within the structure of the building, we have obtained a homogeneous interior in which the functions intertwine and are not limited in advance by the initial building assumptions. We managed to connect the ground floor with a view to the first floor, where the client’s piano was located in a mezzanine-like space. On the first floor, there are also bedroom units with bathrooms and wardrobes. There is a common recreational space in the attic. In a separate pavilion, connected to the house with a glass connector, we have access to the recreational part with a swimming pool and sauna.
The team of the Inter-Arch Architekci studio was awarded the special International Property Awards in the category “Interior of a private residence in Poland 2019-2020”. The interior design of the residence located in Wilanów was awarded.
photo Yassen Hristov









