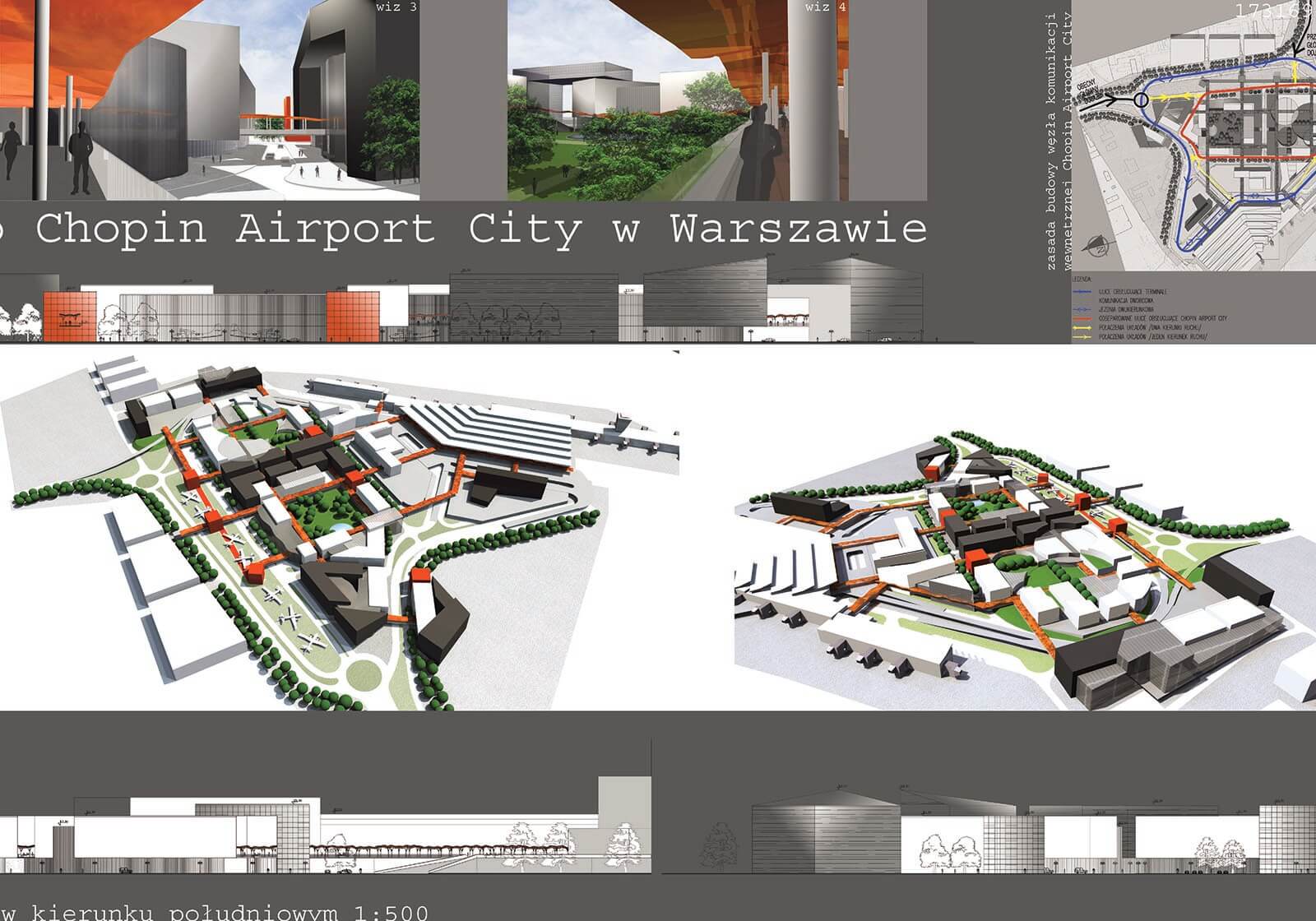Award 3rd place
Spatial order – a large-space composition by Chopin Airport City.
In shaping Chopin Airport City, the aim was to create diverse urban interiors, assuming the following assumptions:
– limiting the height of buildings to the level of 150 m above sea level,
– the architectural forms of buildings that may appear around the interiors in designated investment fields are unknown (and will not be known even at the time of creating the local spatial development plan). Hence, the designed objects are rather a test of the capacity of the plots and symbolize the possible total stylistic differentiation of the final solutions – if only to check whether it can be “unknown” in the regulatory plan, and then the IPL.

The principles of urban composition for the boundaries of Chopin Aiport City were formulated as follows (see the drawing Principles of urban composition):
– two places are of the greatest importance: the entrance from the side of Ursynów, which is a connection of the airport with the NS route and the A2 motorway (which therefore has a chance to become the main entrance to Chopin Airport City) and the entrance of Żwirki i Wigury street from the city center – in the indicated significant objects should be created in places, the highest buildings and with architecture noticeable from a distance, in other words, the main spatial dominants,
– it is important that from the side of the city entrances there are lines of development directing the eyes of those driving towards the terminal driveway and parking lots,
– for cars leaving the terminals, the building line leading to the outside is important,
– building line from the east, along ul. Gordon Bennett should be parallel to this street, horizontal in its expression and quite architecturally uniform, with local dominants, of a character other than the main ones,
The principles of the urban composition for the central Chopin Aiport City zone were formulated as follows (see the drawing Characteristics of complexes and general distribution of functions):
– the heights and shapes of buildings should result from the spatial structure and investment structure of Airport City Okęcie,
– it is proposed to designate three areas with a different character and method of development:
– in the place of the largest existing, unique in such area, high greenery grouping, an area called Park, with the location around it services related to mass gatherings (conferences, offices, cinemas, auditoriums, gastronomy, hotel), whose participants / users could find to have enough space in the park for oneself. Of course, the park would also be used, and perhaps above all, by passengers from the airport,
– to the south of the Park, in the center of the development, along the transverse street, the area of highest intensity called City, with the main gathering of offices and related functions located here,
– south of the City, on the roof of a multi-storey garage, an area called the Square, a city square, which is above the garages a collection of “urbanized” recreational services, gastronomy, culture, with lots of green areas,
– for the central zone of Airport City, places that need to be emphasized in space have been designated. These are places to place local dominants in the form of, for example, changing part of the facade, local elevation of the building or local change of its form – the range of possibilities is very large here.