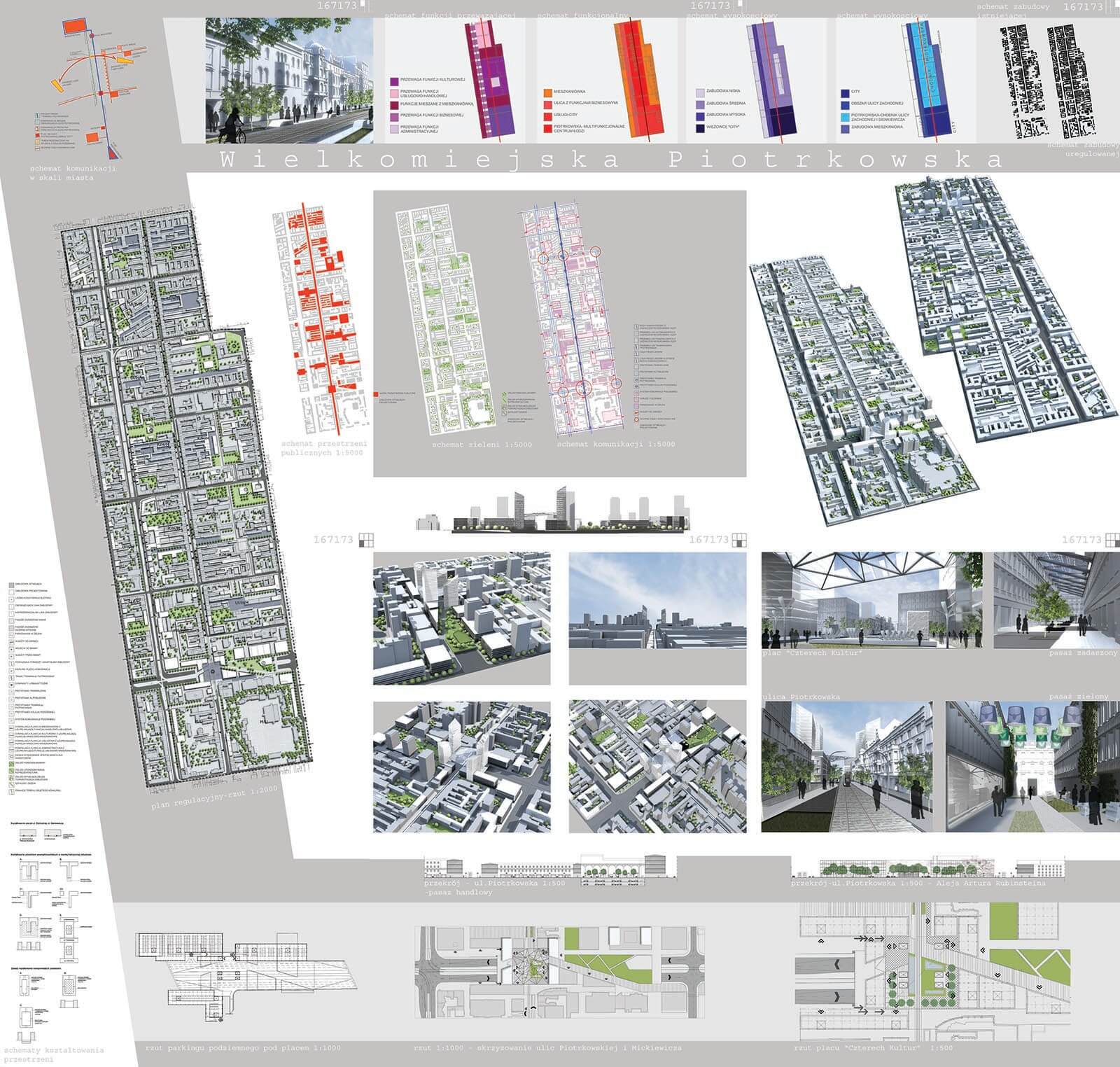3. Proposed solutions
SPATIAL AND FUNCTIONAL
-main idea-linking Piotrkowska Street with the West and Sienkiewicz Street in such a way that Piotrkowska Street with the adjacent quarters becomes the sidewalk of the West Street (COMMUNICATION SCHEME)
– ordering and systematizing the development in the historical urban layout, supplementing with new buildings providing investment opportunities in the area adjacent to Piotrkowska Street (PLAN 1: 2000)
– creating important public spaces connected in terms of communication and function with Piotrkowska Street and connecting Piotrkowska Streets with the west and Sienkiewicza (PUBLIC SPACE SCHEME)
– creating a typology of buildings and the shape of space within quarters, and then – creating architectural and urban action schemes in relation to specific cases (TYPOLOGY SCHEME)
– creating important public spaces within Piotrkowska Street and adjacent quarters:
squares, squares, parks and covered or green passages (MAP 1: 2000)
-It is necessary to introduce an attractive division of Piotrkowska Street into thematic sections and separation of pedestrian routes – the so-called “thematic paths”.
Piotrkowska Street would consist of sections related to the functions dominating in individual quarters, e.g. some with exhibition and cultural functions, commercial and service, administrative and representative functions, as well as gastronomic and entertainment functions.
The introduction of thematic paths is the first step on the way to the revival of Piotrkowska Street, which can take place without large financial outlays
-using the existing high-rise buildings at the intersection of Piotrkowska Street and Mickiewicza Street in order to transform this unattractive space into a metropolitan and highly representative development in the form of a “city”. High-rise buildings are an integral part of metropolitan spaces. By using the street space (plunging communication underground), we gain new and very attractive investment fields. In this way, we return the range of Piotrkowska Street by creating the most important city square in its heart. This square is called “the square of four cultures” because it refers through four skyscrapers to four nationalities living in Łódź before the war.
On the resulting platform, apart from the square, we create a city park WHICH IS TO COMPLETE THE DEFICIENCY OF PARK AREAS IN THE PIOTRKOWSKA AREA
– WITH ATTENTION TO THE HISTORICAL RANGE OF PIOTRKOWSKA STREET, WE RESTORE THE FUNCTIONS OF PASSAGES AND THE PAYROLL SYSTEM AND SQUARES OPERATING AS PART OF GASTRONOMIC, COMMERCIAL AND CULTURAL SERVICES. changes in the social structure in the Piotrków region.
COMMUNICATION
– solving the main problem of communication on Piotrkowska Street by recreating the Piotrkowska tram going from the manufacture through the Az to Freedom Square to the Independence Square. Thanks to this, we are restoring the intensity of pedestrian traffic on Piotrkowska Street.
– transforming Piotrkowska Street into a one-way pedestrian and driving route with a section for emergency vehicles within the “Four cultures square”
– due to the planned connection of the Kalisz Łódź underground railway station and the factory boat, we suggest the location of an intermediate stop between Piotrkowska Street and the West Street. The exits from the platform should also be on the side of Piotrkowska Street, not only on the west side, as it is stated in the previous plans.
– extension of Sienkiewicza Street so that two-way traffic for cars is possible. Apart from the west, Sienkiewicz Street becomes the main communication route that does not serve Piotrkowska Street and is the main access to car parks
– introduction of underground car parks existing in each quarter and providing parking space for residents and people coming to Piotrkowska St. The introduction of the underground parking system allows for a significant elimination of above-ground parking and “frees” the public space, making it possible to better use it.
– an important solution for underground communication on Mickiewicza Street, allowing for a radical change in the quality and function of the intersection with Piotrkowska Street.
